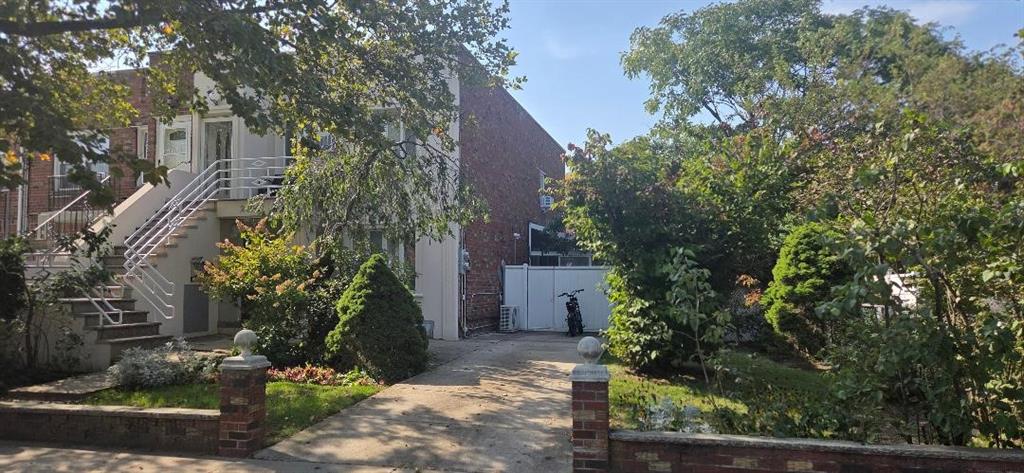Majestic-completely renovated, fully detached, two-family home (currently used as a single-family), sitting on a 40x100 lot in the heart of Mill Basin. This custom-built stucco house features 4 spacious bedrooms, 4 bathrooms, and a gourmet kitchen with stainless steel appliances, granite countertops, and a large dining area. The home also includes an abundance of built-in closets, a sauna, high ceilings, and recessed lighting throughout. The finished basement offers two additional rooms, perfect for an office. The property boasts a private large driveway with space for 3 cars and a large, paved backyard. Additionally, the home features an individual heat pump air conditioning system (heating and cooling) in each room with controlled thermostat. Two zone heating system (gas boiler with cast iron radiators) throughout entire house. Attic and crawl space can be used as additional storage space. You will enjoy a spacious backyard to entertain your family gatherings.
 Upcoming Open Houses
Upcoming Open Houses