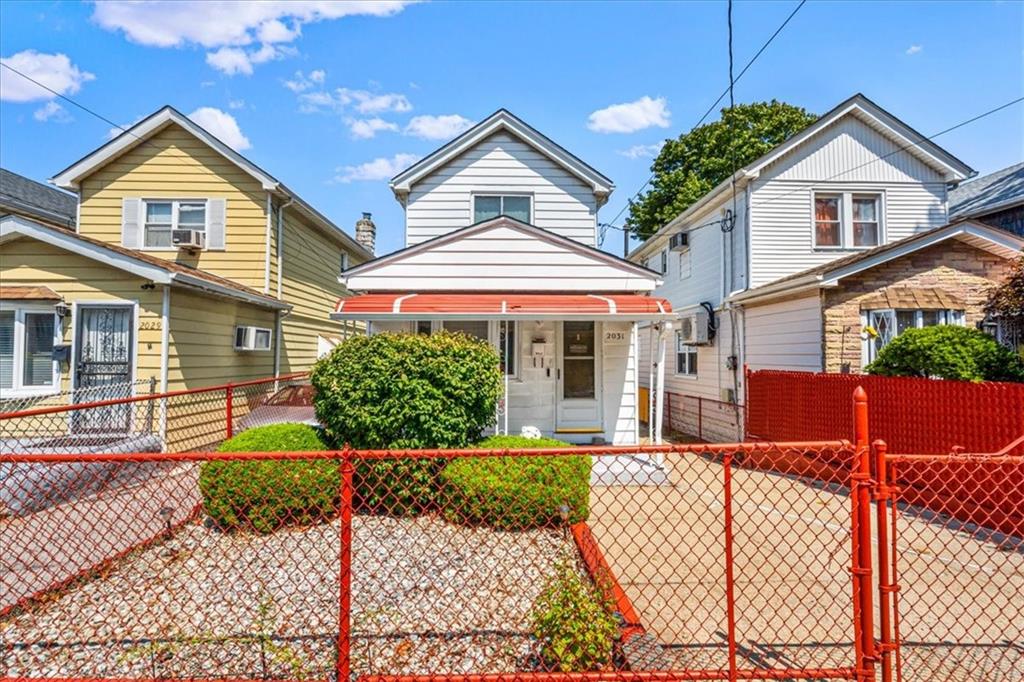WATERFRONT LIVING! Set on 50 x 120 discover this meticulously crafted estate that blends timeless architectural charm and sophistication. Designed for elegant yet effortless living this residence spans 5,000 square feet of 3 levels with an elevator! The sunllit interior consists of 4 suites, a home office and lavish Marble baths on the top floor. The main floor seamlessly flows with the Formal Living room and Dining Room into a family friendly open concept, custom kitchen with walk in pantry leading to a beautiful terrace. The first floor boasts a relaxed combination of a spa and fitness/sauna toom. Full Marble bath, mechanical room and a 2 car garage, a second kitchen to entertain guests leading to a magnificent backyard oasis. Enjoy boating, jet skis and more! Other special features include 3 fireplaces, snow melt sidewalk, clay roof, elevator, private 2 car garage and driveway. Call for a private showing.
 Upcoming Open Houses
Upcoming Open Houses