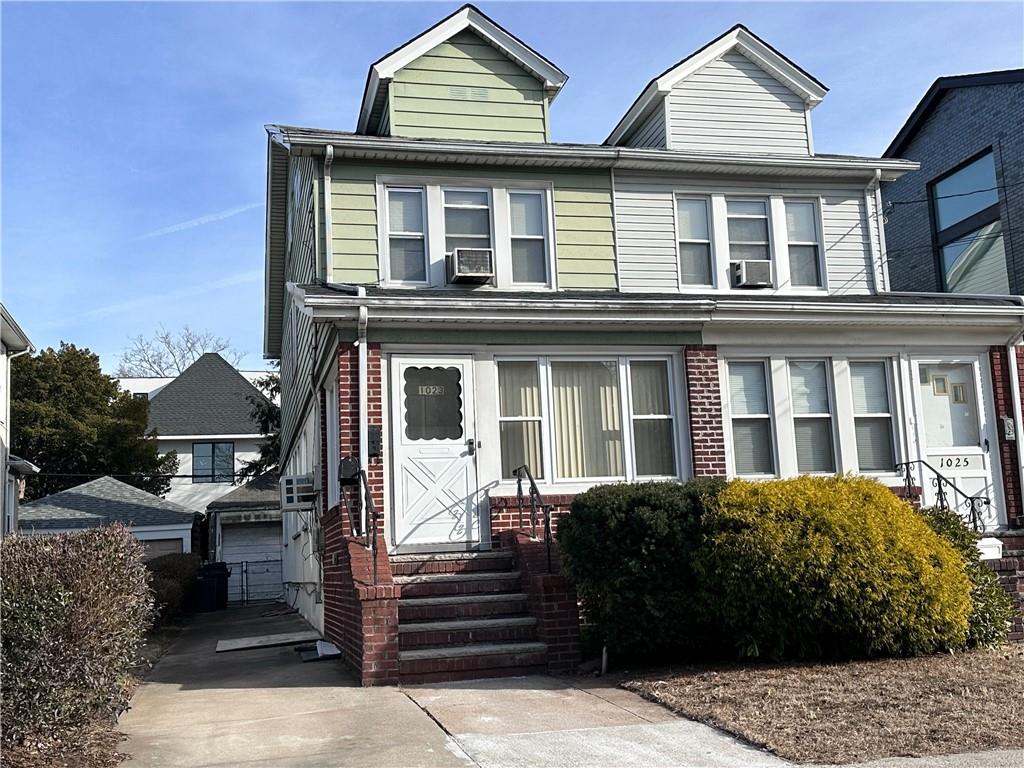As you enter, you’re greeted by a spacious and inviting foyer complete with a coat closet. The sun-drenched living room features radiant porcelain flooring that flows seamlessly into a large open-concept dining area. The centerpiece of the main floor is the incredible Italian-designed chef’s kitchen, equipped with quartz countertops, a large island, two sinks, high-end stainless steel appliances, custom cabinetry, an oversized fridge and freezer, two dishwashers, a walk-in pantry, and a pot filler. Glass French doors open to a serene private backyard with a beautifully designed patio and a full outdoor kitchen featuring a built-in grill, refrigerator, and sink—perfect for entertaining. A stylish powder room completes the first level. The second floor offers four beautifully appointed bedrooms, each with custom illuminated closets. The primary suite is a luxurious retreat, featuring a spacious walk-in closet and a stunning en suite bathroom with top-of-the-line finishes. A beautifully designed full bathroom in the hallway serves the additional bedrooms with comfort and style. The fully finished basement offers high ceilings and exceptional flexibility, featuring a large recreation or family room, abundant storage and closet space, a meticulous laundry room, a Jack and Jill bathroom connected and a separate office—ideal for working from home. This home also includes a smart lighting and sound system, radiant heated flooring throughout, central air conditioning, a comprehensive camera security system, private parking, and so much more. From the moment you enter, you’ll feel the difference. This is not just a home—it’s a statement of modern elegance and comfort. You won’t want to leave.
 Upcoming Open Houses
Upcoming Open Houses