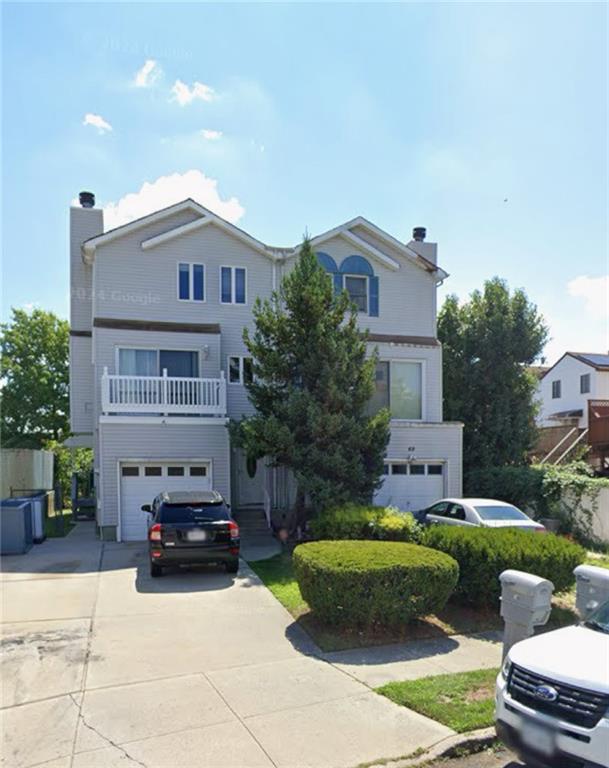Welcome to this semi-detached single-family home in the heart of Heartland Village, Staten Island. This spacious 3-story home offers a unique layout perfect for flexible living. As you enter, you’re greeted by a side hall that can double as an additional room or office space, along with access to a built-in garage. Upstairs on the second floor, you’ll find a bright and open layout with a living room, dining area, kitchen, front balcony, and a convenient half-bathroom. The third floor features 2 generously sized bedrooms and a full bathroom. There is central air conditioning and heating. Enjoy a private driveway and a side yard, ideal for outdoor relaxation or gardening. Bldg Size: 20 x 40 and Lot Size: 36 x 41. Conveniently located near Staten Island Mall, Costco, Trader Joe’s, and multiple shopping centers, with easy access to the S44, S59, and S89 bus lines—perfect for commuting. A great opportunity to own a versatile home in one of Staten Island’s most desirable neighborhoods.
 Upcoming Open Houses
Upcoming Open Houses