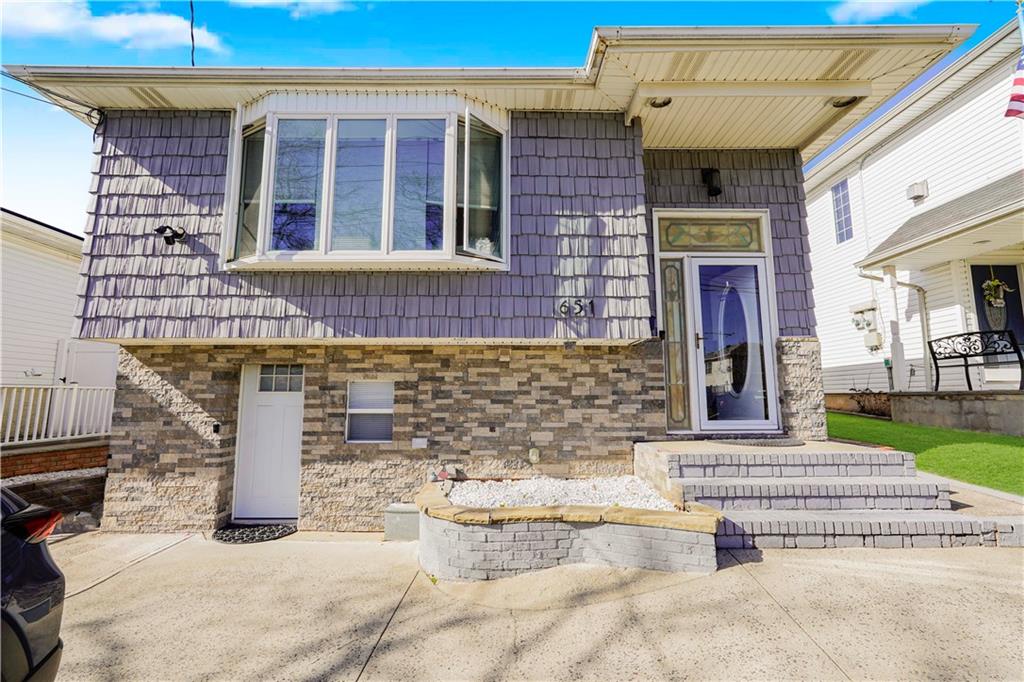This home offers 4 bedrooms, 4 bathrooms, a spacious kitchen with high end appliances, a formal dining area, a living room overlooking a large window with greenery, and a finished basement. This beautiful contemporary house features a sleek design with large windows and an open floor plan. It offers 4 bedrooms, 4 bathrooms, a spacious kitchen with high end appliances, a formal dining area, a living room overlooking a large window with greenery, and a finished basement. The kitchen is equipped with sleek appliances including a quality 12 ½ foot quartz island countertop, Luxor collection cabinets, Thermador appliances, radiant heat flooring and ample storage space. The open concept allows for a seamless flow between the living room, dining room, and kitchen and is ideal for entertaining. The upper level offers four spacious bedrooms which includes a primary suite with luxury bathroom featuring double glass doors with multi jet showers, double vanities with LED mirrors for optimal lighting, a walk-in closet with custom shelving, standalone tub creating a spa-like setting, advanced water vapor electric fireplace and breathtaking balcony with retractable overhead awning. As you enter the basement, you are greeted by a spacious living area which creates a cozy spot to relax and unwind. Adjacent to the living area is an eating area, perfect for gathering. The basement also boasts two extra rooms, offering privacy and comfort.
 Upcoming Open Houses
Upcoming Open Houses