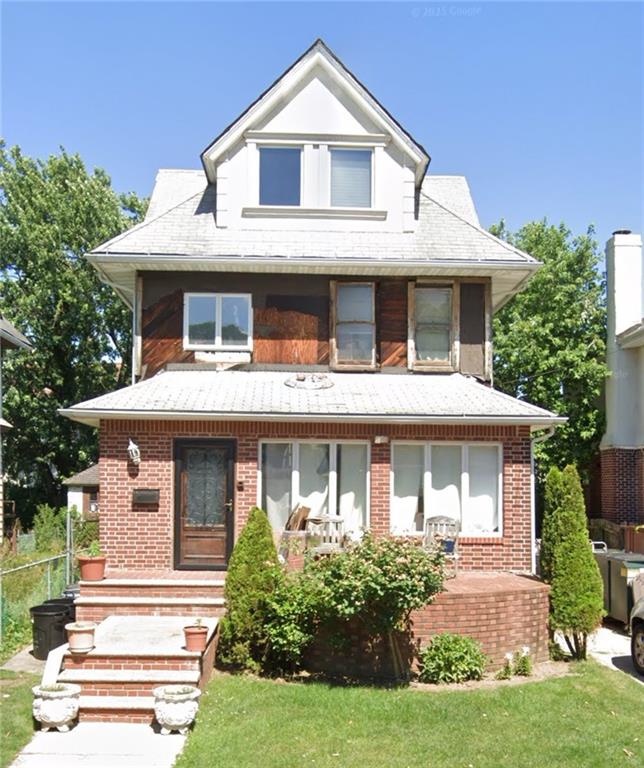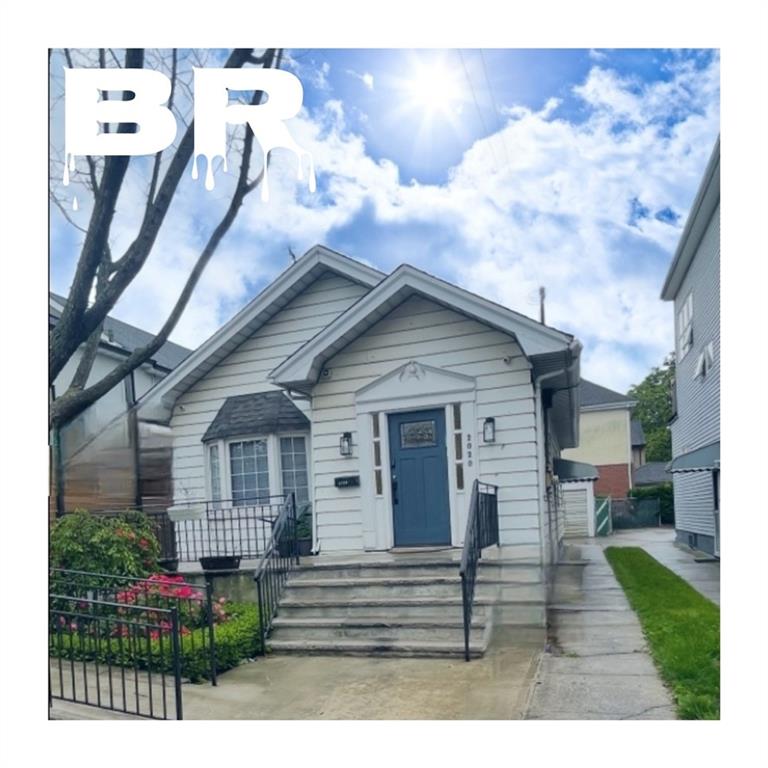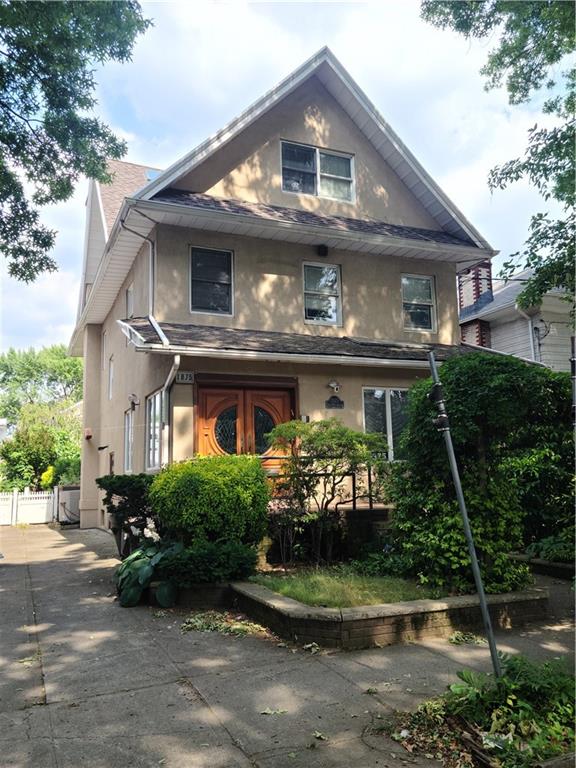Welcome to a spacious fully detached 40x100 home located in the heart of Madison. This four-bedroom, four-bathroom triplex home offers a thoughtful layout throughout. The exterior combines red brick and white stucco for a classic, understated look. A private driveway to the side is a standout feature in this area, providing convenient off-street parking. On the main floor, a foyer greets you, as well as a bright and spacious living room, A large front window lets in plenty of natural light, creating a warm atmosphere in the main living area. Adjacent to the living room is a cozy fireplace and traditional dining room, which offers the perfect setting to host your guests and family. The kosher kitchen, with its practical layout, is complimented by a spacious dinette area, as well as ample closet space. The second-floor features three spacious bedrooms and a full-sized bathroom. Moving up to the third floor, you will find a private retreat with a walk-in-closet and large bathroom making it an ideal space for a guest or a primary suite. The basement is all about versatility. It includes a playroom that’s perfect for kids or as a hobby space, an additional space, it has a full bathroom and a dedicated laundry room for added convenience. The home’s generous lot size and thoughtful layout make it an excellent choice for anyone seeking space, functionality, and flexibility—all in one place.
 Upcoming Open Houses
Upcoming Open Houses

