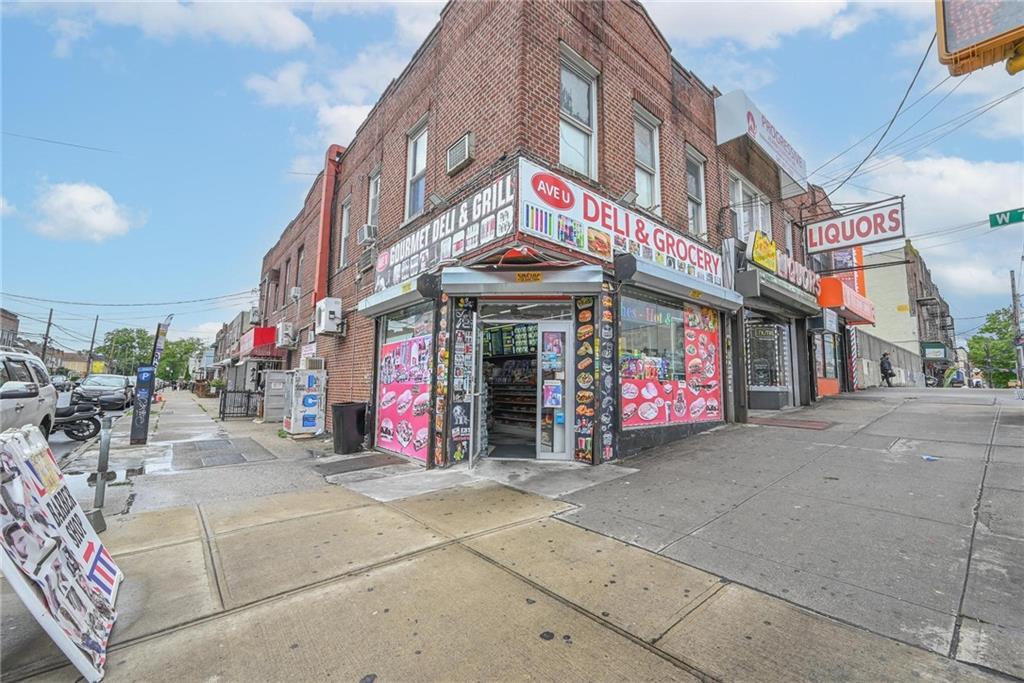Welcome to this newly renovated mixed-use gem features a 1500 SF commercial retail space with a basement and sidewalk entrance, perfect for any business. The space includes a half bath for convenience. Upstairs, a stunning 800 SF two-bedroom residential unit boasts a 700 SF outdoor terrace, modern kitchen with quartz countertops, stainless steel appliances, in-unit washer dryer, and two-zone central heating and cooling. Luxurious 5" white oak flooring graces the bedrooms, while 4" white oak herringbone flooring adorns the living room, complete with custom-built TV wall panels and integrated backlighting. Abundant natural light fills the home from large windows and three skylights. Ideal for end-users and investors alike, this property is truly one of a kind.
 Upcoming Open Houses
Upcoming Open Houses